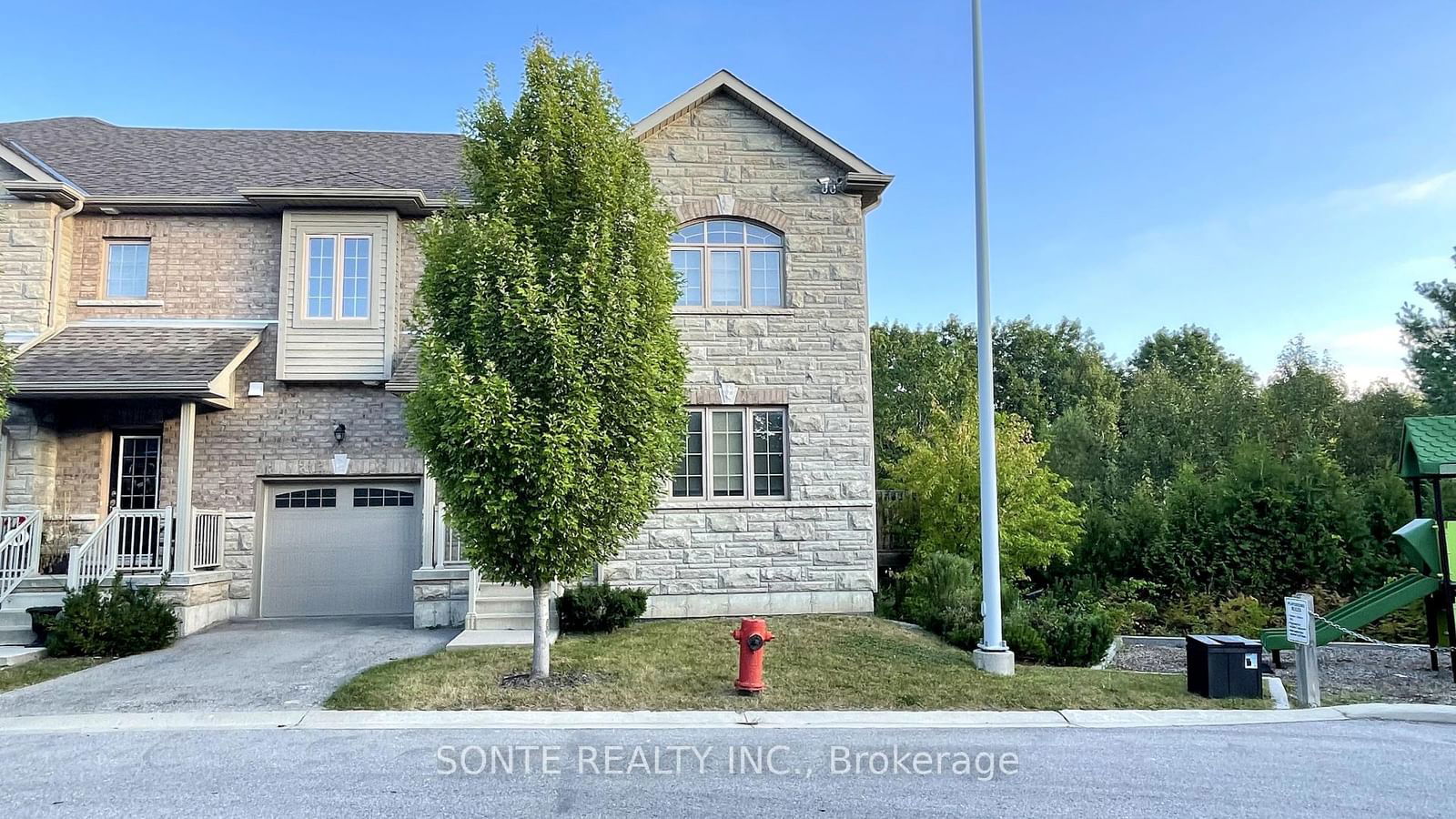$2,995 / Month
$*,*** / Month
4-Bed
3-Bath
1500-2000 Sq. ft
Listed on 9/14/24
Listed by SONTE REALTY INC.
Stunning Large 4 Bdrm In Desirable Holly Area With 2-1/2 Bathrooms. Features Spacious Master Bedroom, 5 Pc En Suite & Walk-In Closet. Convenient 2nd Floor Laundry. On A Quiet Cul-de-sac W/Private Park, Backing On To Water & Greenbelt, Having An Amazing View From Main floor Deck. Walkout Bsmt. Very Quaint Neighborhood. Yet Its Close To All Amenities, Including Schools, Shopping, Public Transit & Highways. Spacious Living Room, Opens To Dec (W/Gas Bbq Fitting). Three decks/balconies.
Included: In Kitchen (Refrigerator, Built-In Dishwasher, Stove, Range Hood) Laundry On 2nd Floor: (Washer & Dryer). Gas Line For Bbq OnWalkoutDeck. Walk-Out Unfinished Basement. Extras: Tenant Pays: All Utilities, Hot Water Tank Rental.
S9349648
Att/Row/Twnhouse, 2-Storey
1500-2000
8
4
3
1
Built-In
2
0-5
Central Air
Full
Y
N
Brick, Stone
N
Forced Air
N
< .50 Acres
Y
